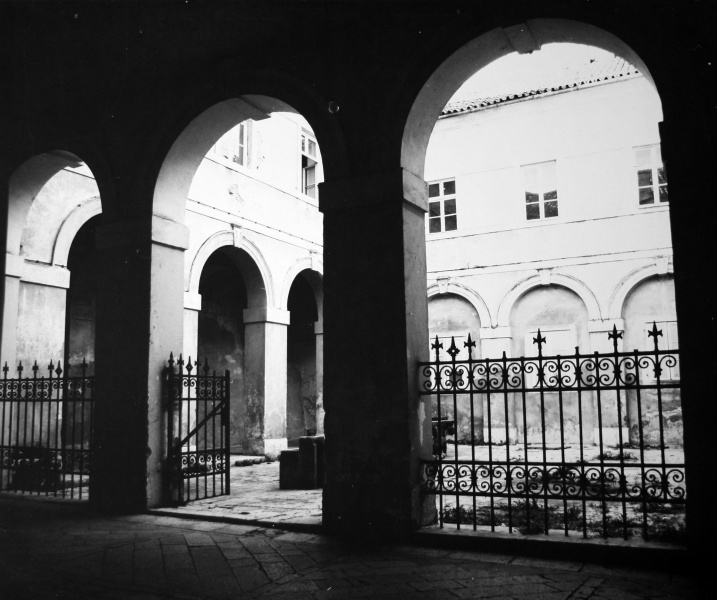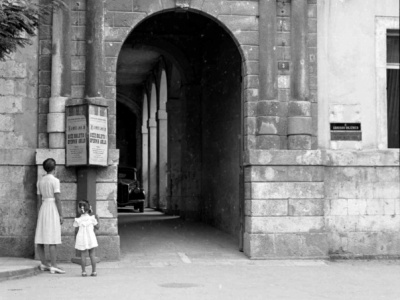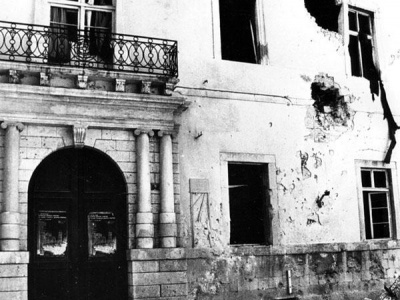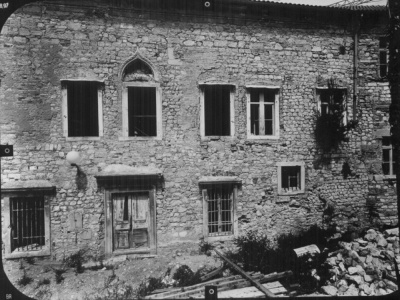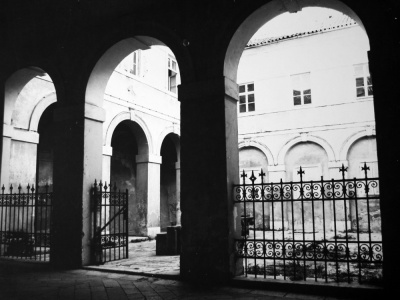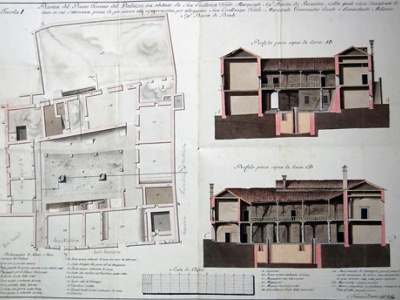Historical sources documented the Rector’s Palace dating back to the 13th century, and archaeological research works have discovered parts of a building from the Roman and late Ancient period in its foundations. According to these findings, the space of the present Rector’s Palace was built and inhabited during Roman times. The Rector’s Palace is mentioned for the first time in a document from 1288 under the name „Municipal Palace“, although there is already a document about the renting of a flat for the Rector in 1278, and in 1283 the construction of the residential home for the Rector's advisers was completed. Another memorial of the palace and its large hall date back to the documents of the 14th and 15th centuries, and these documents speak of the meetings in the palace and also of its repairs. In the documents from 1352, it is mentioned for the first time that the Council of Zadar Commune held their sessions in the hall of the Rector’s Palace (sala comitatis).
After 1358, the Council continued to hold their sessions in that hall, but the Rector’s Palace was then called the Great Palace of Zadar. In the year 1366, the Rector’s Palace was ceded to Duke Karlo Drački. The next mention is from a document from 1421 that was created by Chancellor Teodor de Prandin. The mentioned document is important because the accommodation and appearance of the palace is mentioned for the first time. It claims that the Palace borders with the Church of St. Stephen, from the north side with a public street, on the East and West with the houses of Zadar's notables (Begne, Zoilla de Ferra and others), and on the southern side with the Monastery of St. Platon. The description mentions that the palace was built in stone and covered by hollow rounded tiles, and included taverns, storage rooms, a chancellery and 2 stables.
The main room of the palace is the large hall, which was called the City Hall because this is where the City Council used to convene. The central hall of the palace was used throughout the centuries for various functions, and so it was used as a courtroom in the 16th century, in the 18th century as a city theatre, in the 19th century as a hall for games and entertainment in the 20th century as a concert hall. As it changed functions, the palace also changed names and was therefore called municipal, court, governors, government, vicarious palace and Chamber of Culture. In the 16th century, the palace was extensively renovated for the first time. As it was expanded, repaired and rebuilt, it received new stylistic features.
At the beginning of the 19th century, in 1804, there was another reconstruction of the palace according to the designs of classicist architect Francis Zavoreo. Zavoreo was given the task to redecorate the Rector's and Providur's Palaces into an apartment for the Austrian governor of Dalmatia. This renovation had completely changed the appearance of the northern facade and subjected it to new technical and aesthetic achievements in construction, systematic and symmetrical spirit of classicism. The renovation lasted from 1804 to 1807 and it represented the first accomplished classicist project in Zadar.
Another major renovation took place in the late 19th century when the western facade and its surroundings were substantially altered. After two smaller buildings (that were previously owned by the Berettini family from Zadar) became state ownership, it was decided that they would be torn down and that the western facade would be made available in order to gain space and make a garden. After World War II, the Rector’s Palace enriched the cultural life of the City of Zadar for many years through its multiple functions as the public library, music and ballet school, concert hall, and it was the home of Radio Zadar, mixed choir Peter Zoranić and girls choir Juraj Baraković. During the Homeland War, in 1991 the Rector’s Palace became the target of demolition shells from one of the city's barracks that had caused great damage and visibly undermined the structural integrity of the building, enough for it to become unusable.
The first demanding phase of the post-war reconstruction (static and building repairs) began in 1999. In 2006, the National Museum Zadar in cooperation with the City of Zadar made up the programme base for the Heritage Centre where all the exhibition spaces of the National Museum were supposed to be located. In 2011, with the help of the City of Zadar and Zadar Conservatory Department, the National Museum launched a campaign for the temporary adaptation of several halls for exhibition purposes. An architectural installation by Zadar architects Iva Letilović and Igor Pedišić was set up which looked like »cages« that built spaces inside suitable exhibition space. Exhibition pontoons were interconnected by wooden bridges and tunnels, and also apart from the exhibition halls, a room where the Maritime collection is located was also set up.
In May 2011, a part of the renovated space of several halls in the Rector’s Palace was opened and used for temporary exhibitions of the National Museum Zadar. Shortly after opening, the Rector’s Palace became recognized as one of the most attractive city locations and has been the host of exhibitions, special exhibitions for significant anniversaries, concerts, plays, an international film festival, diplomatic and city receptions.
In December 2011, architects Letilović and Pedišić won the prestigious award of the Croatian Architects Association "Bernardo Bernardi" for the architectural solution "Temporary exhibition hall, the Rector’s Palace in Zadar", in the category of the most successful achievements in the field of design and interior design in Croatia in 2011. On October 2, 2014, the implementation of the project "Reconstruction and tourist evaluation of cultural and historical complex of the Rector’s Palace" began and was funded by the grant from the European Union structural funds.

