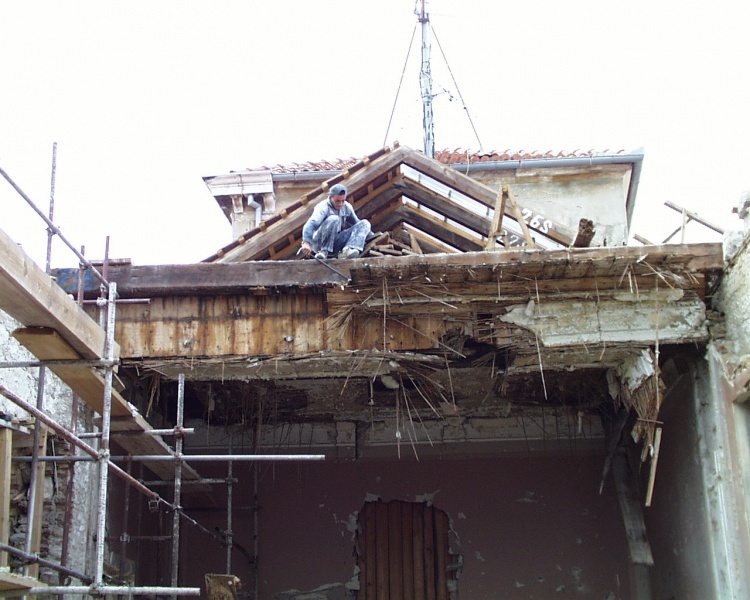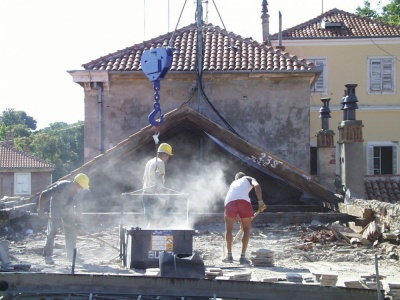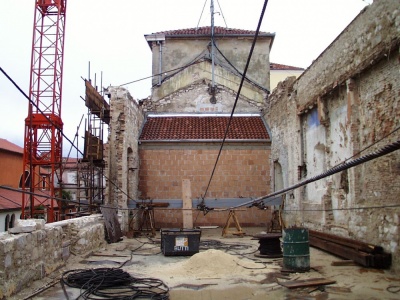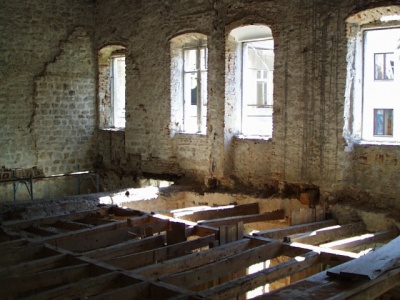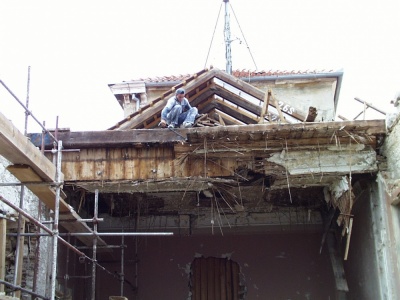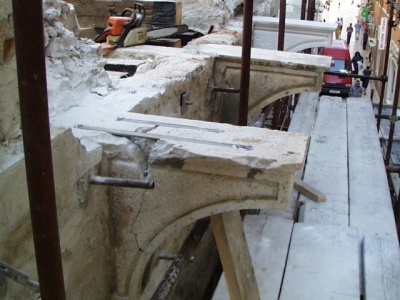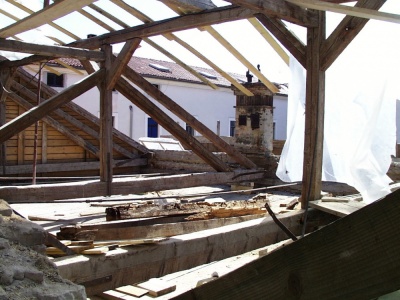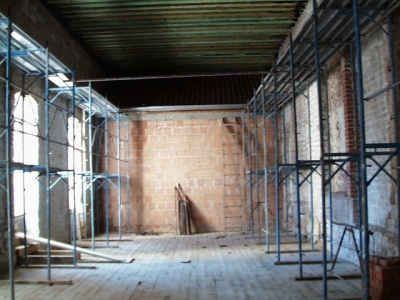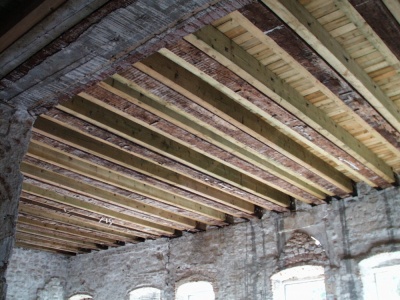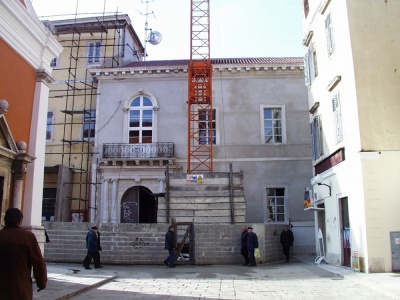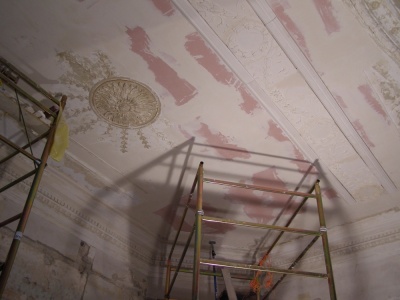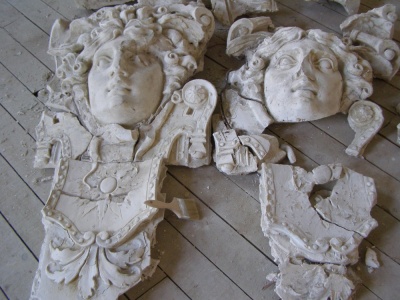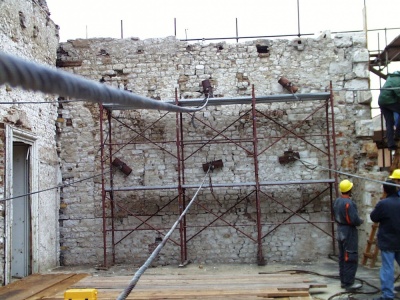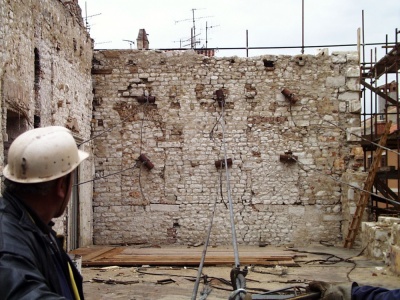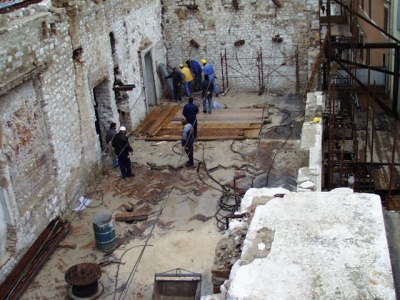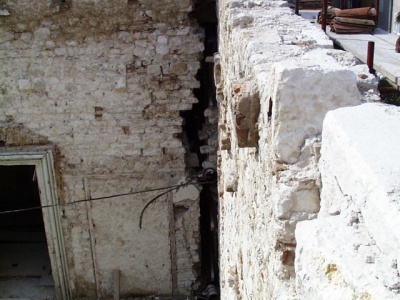The Rector’s Palace is a building that suffered from the most destruction during the Homeland War in Zadar. At the end of 1991, and beginning of 1992, it was hit by eight large caliber projectiles, which caused enormous damage and incapacitated the building from any use. The palace suffered from severe deformation of the construction's system, large-scale physical damage and penetration of roofs, ceilings and walls as well as demolition of the premises and internal inventory. Shortly after the destruction in 1993, the Conservatory Department in Zadar created the basic documentation, and organized and led the test excavations at the premises of the first floor of the palace where the existence of multiple coats of paint from the 19th century were found.
In 1999, research activities began as a precondition for the project of consolidation of the building and then the whole renovation project were started. During the next few years, geotechnical, structural, archaeological, conservatory and restoration research was performed which resulted in new knowledge that was essential for future reconstruction. Archaeological research has primarily established the historical layers that precede the construction of the medieval palace and the earliest layers of the building and remains have been found that testify the usage of the underground parts of assembly.
Conservation research has found that much of the medieval palace base, and the architectural elements of various periods, as well as the scope of the reconstruction carried out in the 19th century is preserved. Geomechanical and static research has established severe damage of the building's construction, which was completely made of carved stone with wooden mezzanine and roof constructions. As a result of the new findings, the Rector's Palace is evaluated as a valuable architectural monument of culture.
The project documentation is planned for the preservation of the existing historic structures and facsimile reconstruction of the classicist look of the palace from the 19th century. Within the works of static consolidation of the palace all masonry structures of the building are injected, and severely damaged parts such as the exterior facade of the first floor of the north wall, are rebuilt. The wooden mezzanine and roof construction, which was in good condition, is preserved, and the perished or damaged parts were replaced with new ones. The mezzanine constructions were additionally secured by placing triple boarding on wooden beams. The roof has been renovated and the joinery replaced, and the exterior facades of the assembly have been adapted.
The Ministry of Culture of the Republic of Croatia and the City of Zadar financed the mentioned works. All the works were completed under the supervision of the Conservatory Department in Zadar, the project documentation was executed by the company „D&Z“ while the works were carried out by the construction company „Duca“ from Zadar. The Croatian Conservation Institute performed restoration work of the moulding. It is also important to mention that Engineer of Forestry Dragutin Kiš executed the renovation project of the gardens at the Rector’s Palace according to the existing archival blueprints. The works affirmed the monumental character of the Rector’s Palace and created conditions for further renovation of the lot.

